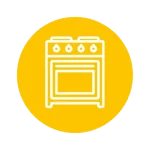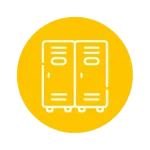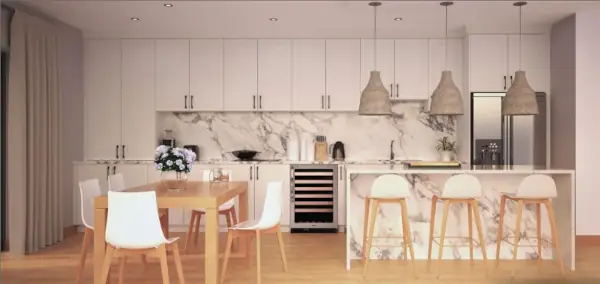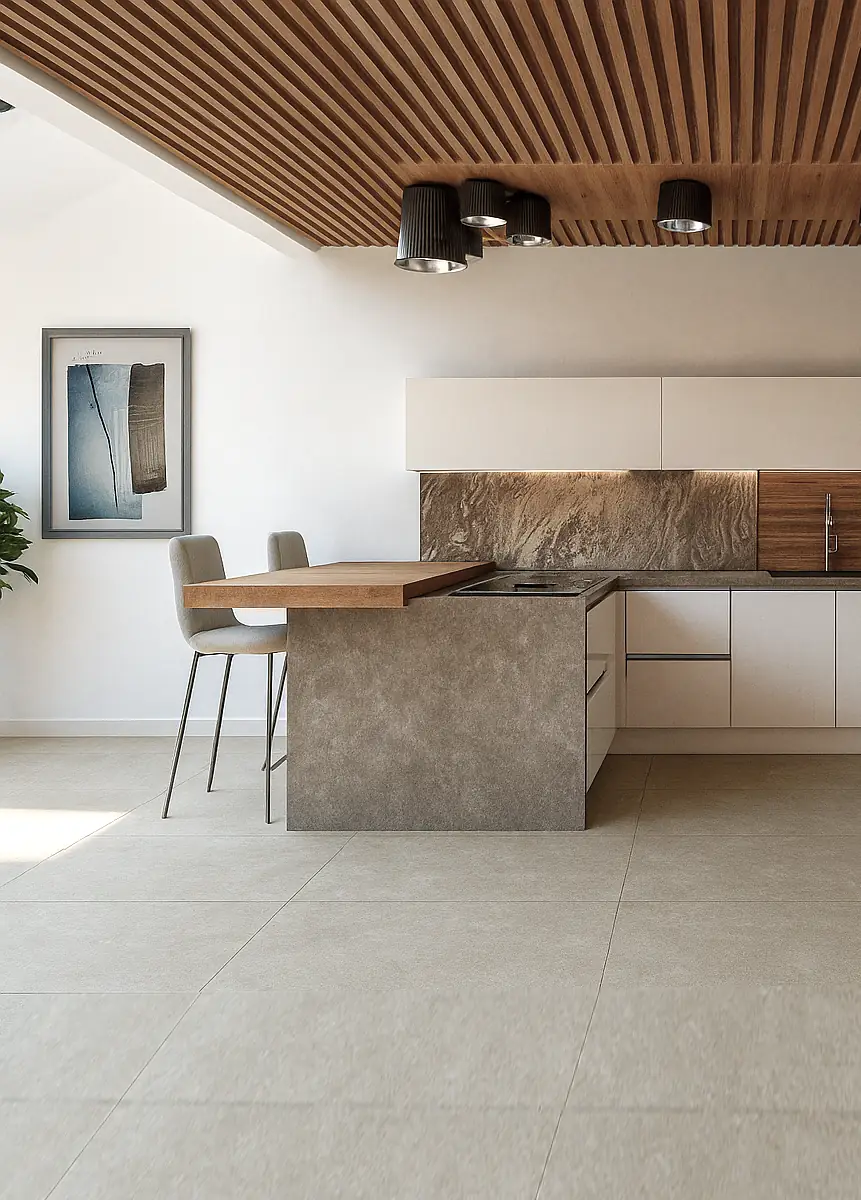Autokitchen, The Perfect Companion for Kitchen Cabinet Manufacturers
Easily manage your catalogs and pricing structures
Catalog Builder
Tools to create and maintain catalogs quickly and easily. Manage manufacturing methods to generate accurate component lists. Professional catalog creation service available.
Price Lists
Generate and update pricing in-house automatically based on the calculated cost of materials and components. Print catalogs with pricing including furniture images, dimensions, product ranges, and more. Fast, simple, and reliable.
Quotation Module
Generate quotes from a design or independently by selecting items from the catalog. Control margins, costs, etc. Option to purchase software bundles for your distributors.
Manufacturing
Create detailed breakdowns for furniture production and connect with panel cutting optimisation software. Compatible with any ERP system.
Subscription Service
Continuous updates with the latest program versions and catalog features. Includes cloud storage to share renderings, panoramas, and virtual walkthroughs with clients. Telephone and online technical support available. Optional for perpetual licences, included with rentals.
Training and Support
Autokitchen includes manuals, online help, video guides, and tutorials to help users make the most of the software. Friendly, fast, and efficient telephone support. Custom training courses available.
Purchase Options
Autokitchen
Available as a perpetual licence or rental. Special prices for manufacturer-distributors. Help your retailers reduce ongoing costs compared to other solutions.
Catalogs
Create and maintain your own catalogs and pricing in-house or use our professional service.
Precision, Power, Speed, and Flexibility. Help Your Retailers Reduce Recurring Costs with the Leading Kitchen Design & Quotation Tool
Autokitchen works with DWG® (AutoCAD®) files and is also compatible with SketchUp® and VRay®.

Real-time material changes during virtual walkthroughs to let clients explore design options.

Advanced tools for bespoke furniture adjustments.

Design and pricing using the manufacturer’s catalog – no need to know item codes.

Fast, accurate furnishing with the option for automatic layout generation in seconds.

Exportable furniture breakdowns and component lists for cutting optimisation and CNC.

Cloud sharing of 360° panoramas and virtual tours.

High-quality photorealistic images and 360° panoramas generated in seconds with automatic lighting for professional results.

Access to millions of decorative accessories via SketchUp® warehouse.

Custom wardrobe and dressing room module.

Catalog Editor
When you buy our kitchen design computer programs Autokitchen Pro or Autokitchen 365, you also gain access to a powerful tool for creating and managing kitchen and bathroom furniture catalogs.
Frequently Asked Questions
Yes, Autokitchen projects are saved in DWG format, which is the native format of AutoCAD®. Autokitchen designs can be opened in AutoCAD®, and vice versa. For example, you can create the kitchen’s architecture based on a drawing created in AutoCAD®.
By clicking a button, the virtual model of the design is automatically generated, uploaded to the Microcad Software cloud, and a link is generated that can be shared with the client. Using this link, the client can access the virtual model and walk through the rooms from different devices such as a computer, smartphone, tablet, or VR glasses.
When generating the virtual model of the kitchen, Autokitchen allows the designer to select the materials for the doors, countertops, and cabinets they want to showcase to their client, enabling them to change finishes during the virtual tour.
Generic CAD programs like AutoCAD® or SketchUp® are powerful and flexible, making them suitable for a wide range of applications, from designing small utensils to creating vehicles or buildings. However, when it comes to interior design, designers often need specific blocks for their projects. This approach means that every adjustment or modification in the design has to be done manually, block by block.
In contrast, specialized interior design tools like Autokitchen have been specifically designed to streamline the interior design process. With Autokitchen, you can create a project from scratch in a matter of minutes, even incorporating custom elements. Furthermore, it greatly simplifies the generation of documentation required to present a project, including lists, plans with dimensions, and renders. This space-focused approach makes Autokitchen a valuable tool for interior design professionals.
The time it takes to learn how to use Autokitchen can vary from person to person. However, after completing the introductory course and going through the tutorials provided in the manual, users should be ready to start creating their own designs. Autokitchen has been designed with ease of use in mind, especially for those without prior CAD experience. It offers a user-friendly working environment with large and clear icons and provides online help that allows you to access the manual without leaving the program, including step-by-step tutorials. Autokitchen also offers numerous intuitive tools for tasks like moving equipment and accessories, adjusting lighting, modifying materials, and instantly visualising the results. The learning curve is designed to be as smooth as possible for users of all experience levels.
Autokitchen files are in .dwg format. In other words, Autokitchen is fully compatible with AutoCAD®. Autokitchen allows you to import a .dxf or .dwg file and start building the kitchen from an AutoCAD® plan. Additionally, Autokitchen can import .skp files from SketchUp®. Users can import their own SketchUp® objects and use them as additions in their projects.
Yes, once the design is complete, Autokitchen generates a list of the equipment with their measurements. This list can be exported to Excel or to the Estimate budgeting program, which is included with Autokitchen.
Autokitchen works directly in 3D and allows you to generate photorealistic images from the design of a space by simply clicking a button. You can use automatic lighting or add different types of lights such as spotlights or LEDs. It has simple tools for changing the materials of accessories by selecting them from an extensive list of manufacturers.
Yes, Autokitchen has a self-furnishing tool that enables it to propose the layout of kitchen furniture based on basic design rules defined by the user. To propose a layout, the user needs to specify the room’s architecture and the placement of appliances.
Autokitchen Pro, Autokitchen 365, and Autokitchen Studio offer different solutions tailored to varying needs.
*Autokitchen Pro is our most complete and advanced version, ideal for professionals who seek all the available tools and features. It is available as a one-time purchase. With the payment of a support and maintenance fee, users access the software through a username and password. They also receive updates, phone technical support, cloud storage, and additional tools. This version can be used with an optional USB physical protection, allowing you to work offline without the need for an active subscription. It is important to note that, if the USB protection is used, it acts as the program’s license and cannot be replaced in case of loss or theft.
*Autokitchen 365 offers access to the same advanced version of Autokitchen, but under a subscription model. It includes all the tools and features of Autokitchen Pro, along with the benefits of support, maintenance, and cloud storage, without the need for an initial purchase of the software.
*Autokitchen Studio is our most affordable option, ideal for those looking for a cost-effective solution without sacrificing a powerful rendering engine. It allows for easy design, creating plans, and adding dimensions, but with more limited tools. It does not include access to manufacturer catalogues, has a smaller selection of materials and finishes, and does not allow editing SketchUp objects or creating virtual walkthroughs of the design.
You can see all the differences in this more detailed comparison table.



